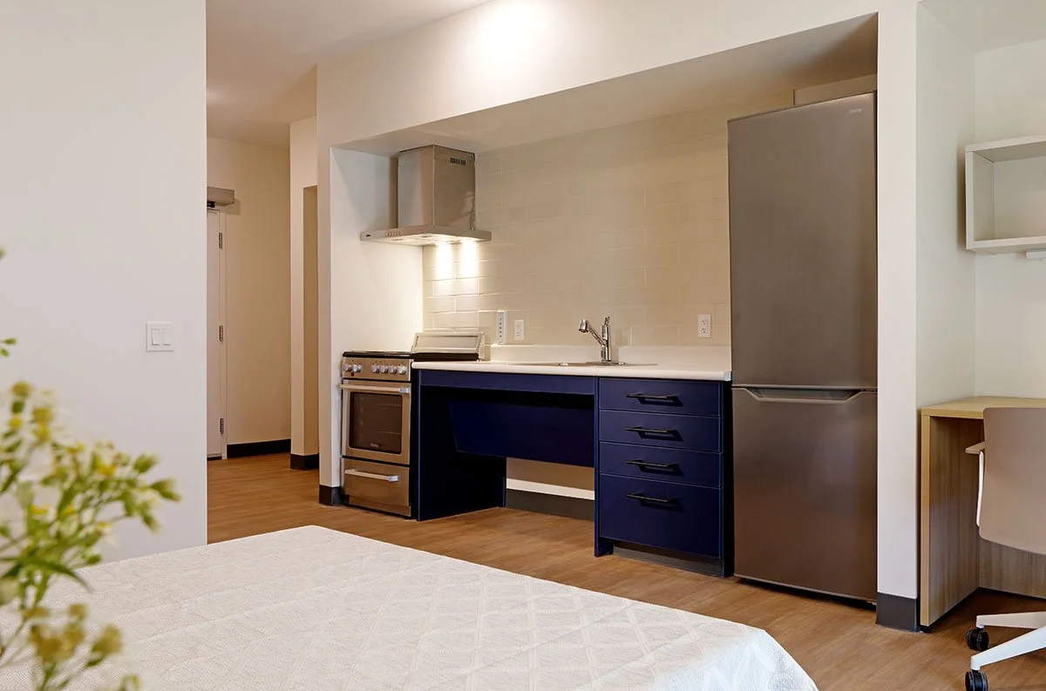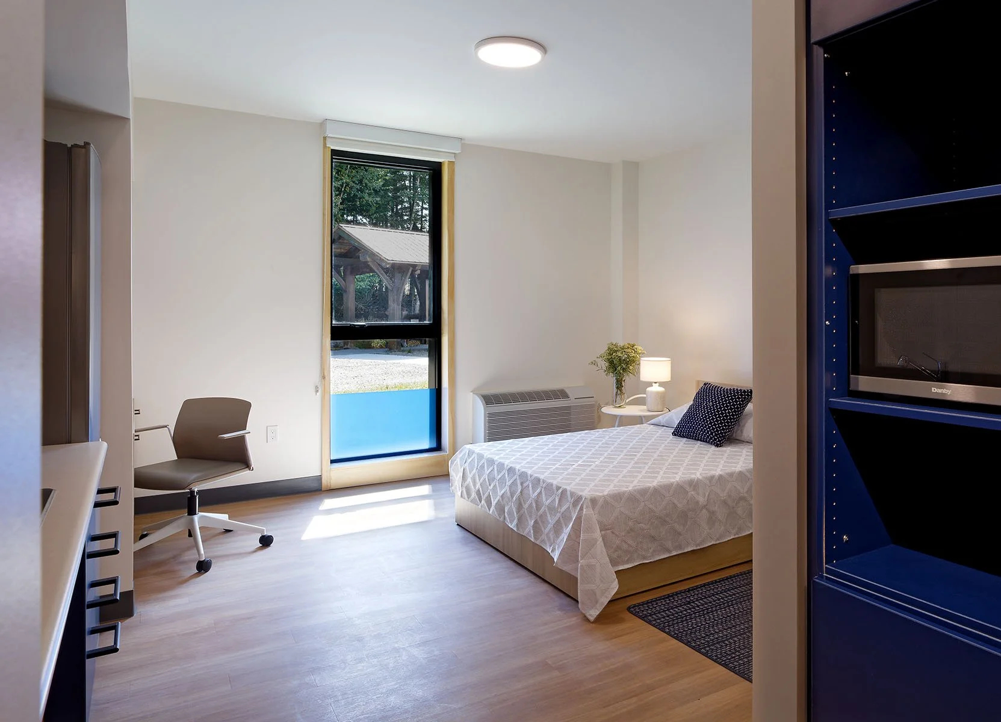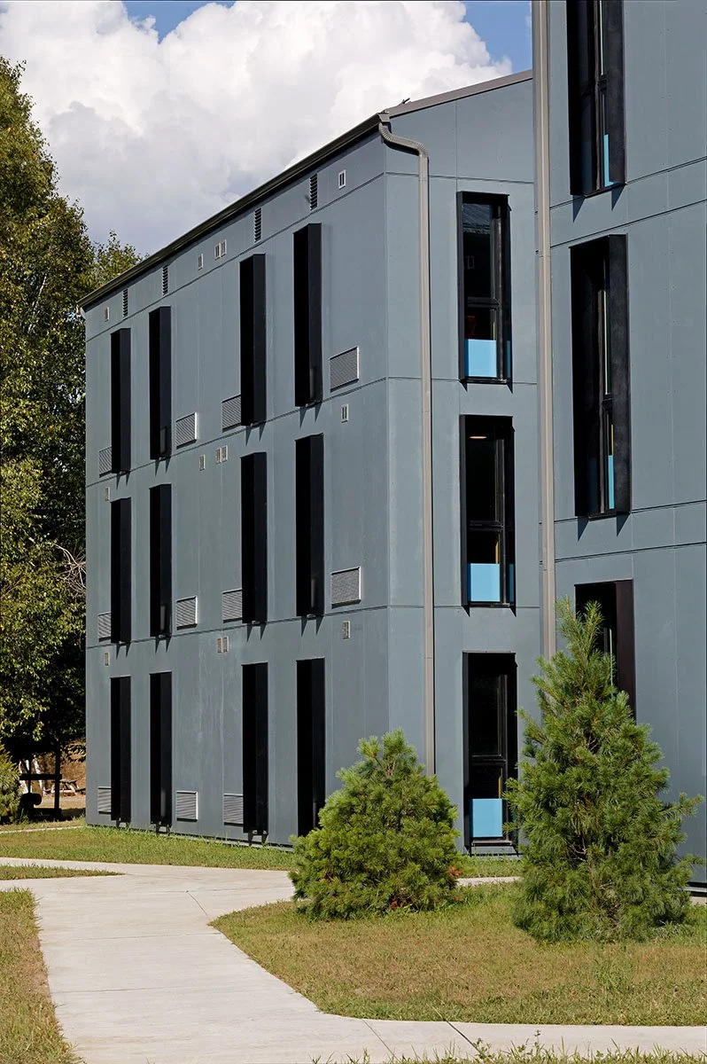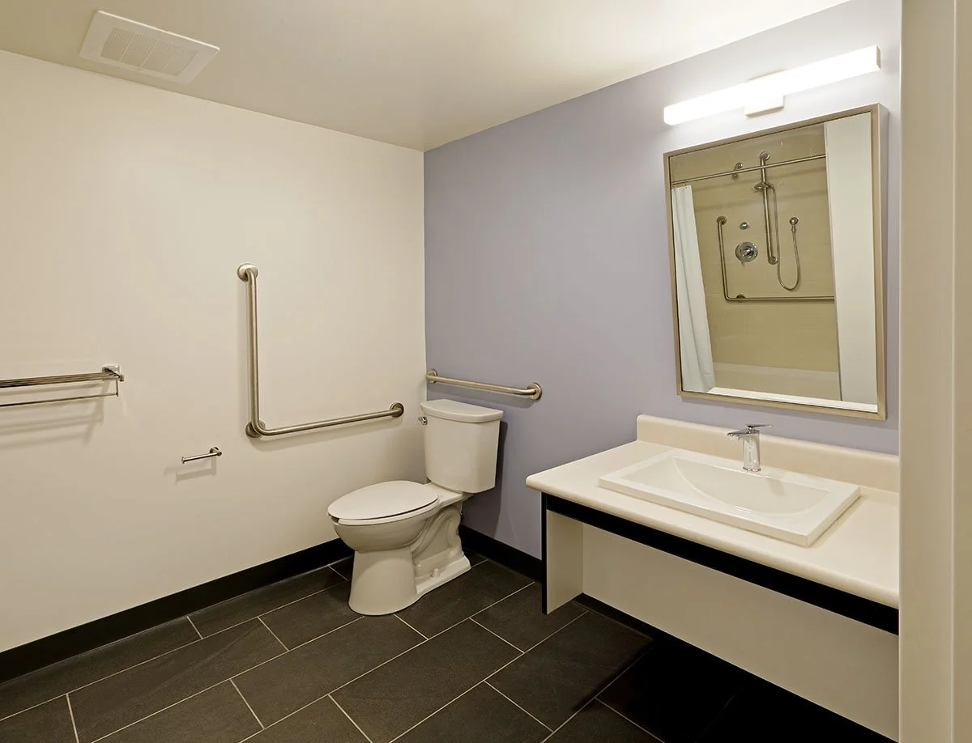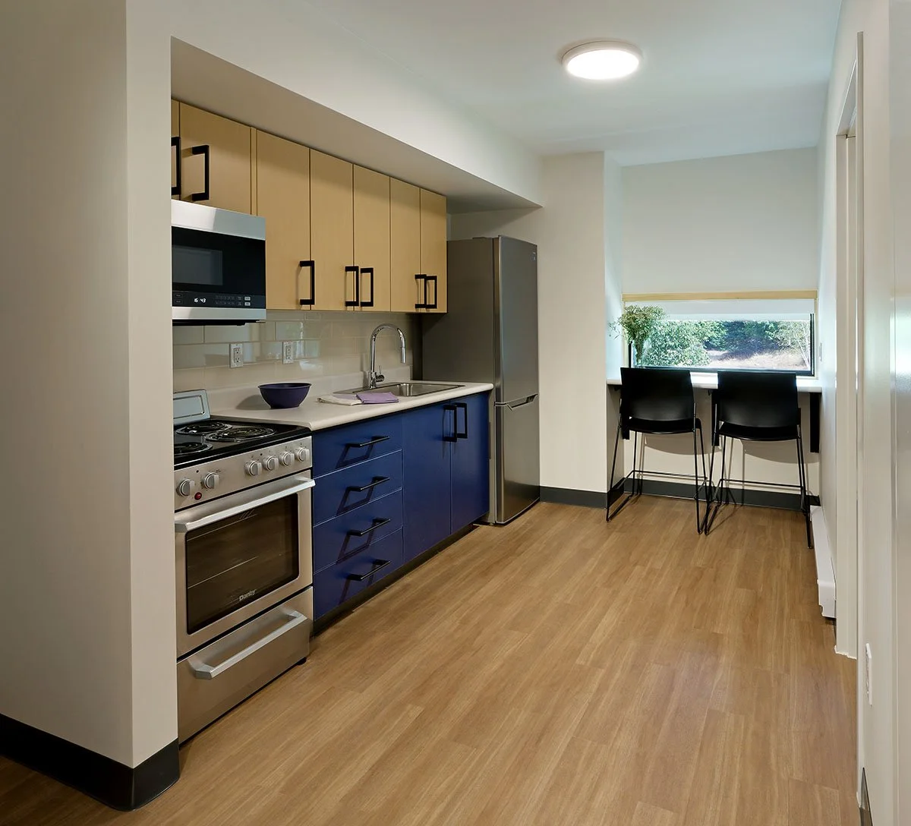
Fleming College Haliburton
Student Residence
Contemporary student living in a historic and rural setting
Location
Haliburton, ON
Client
Sir Sanford Fleming College
Date
2025
Scope
Architecture
Interior Design
Landscape Architecture

Fleming College at Haliburton is nestled within a wooded park located just outside of the Town of Haliburton. The College developed the campus with a mandate to provide programs in the visual arts.
The College engaged Brook McIlroy to develop a concept for a scalable, flexible student housing prototype that could be built in phases and would be complementary and cohesive with the pastoral setting of the campus. The building was designed with a regional modernism that acknowledges the local vernacular context. Materials and building scale reflect local construction traditions and a rural country aesthetic.
Alongside the College, we developed a standardised approach to the suites that leveraged a two-bedroom plus common area typology that was combined with one-bedroom accessible units. For greater accessibility parity, as well as expandability, half of the accessible units were designed to be able to be encapsulated into a three-bedroom suite when combined with the standard unit.
With this flexible and accessible design focus, we were able to craft a shared College experience for users with accessibility needs, and allow for the units to be adapted into a three-bedroom type for future use by families.
The building envelope is designed for energy efficiency with heating and cooling supplied by electric PTAC units. Cladding was selected to respond to the local vernacular and be durable, eco-conscious and require minimal maintenance.


