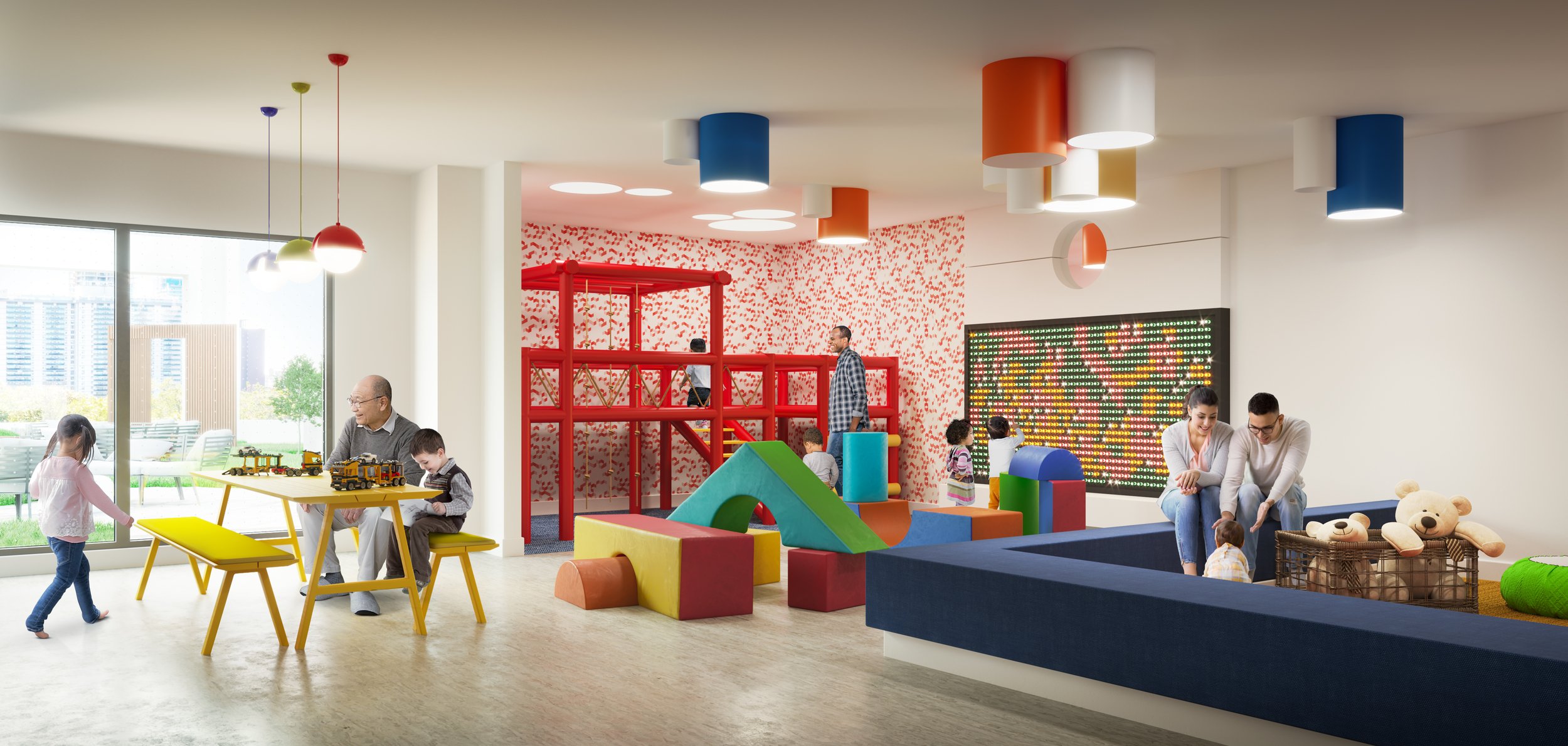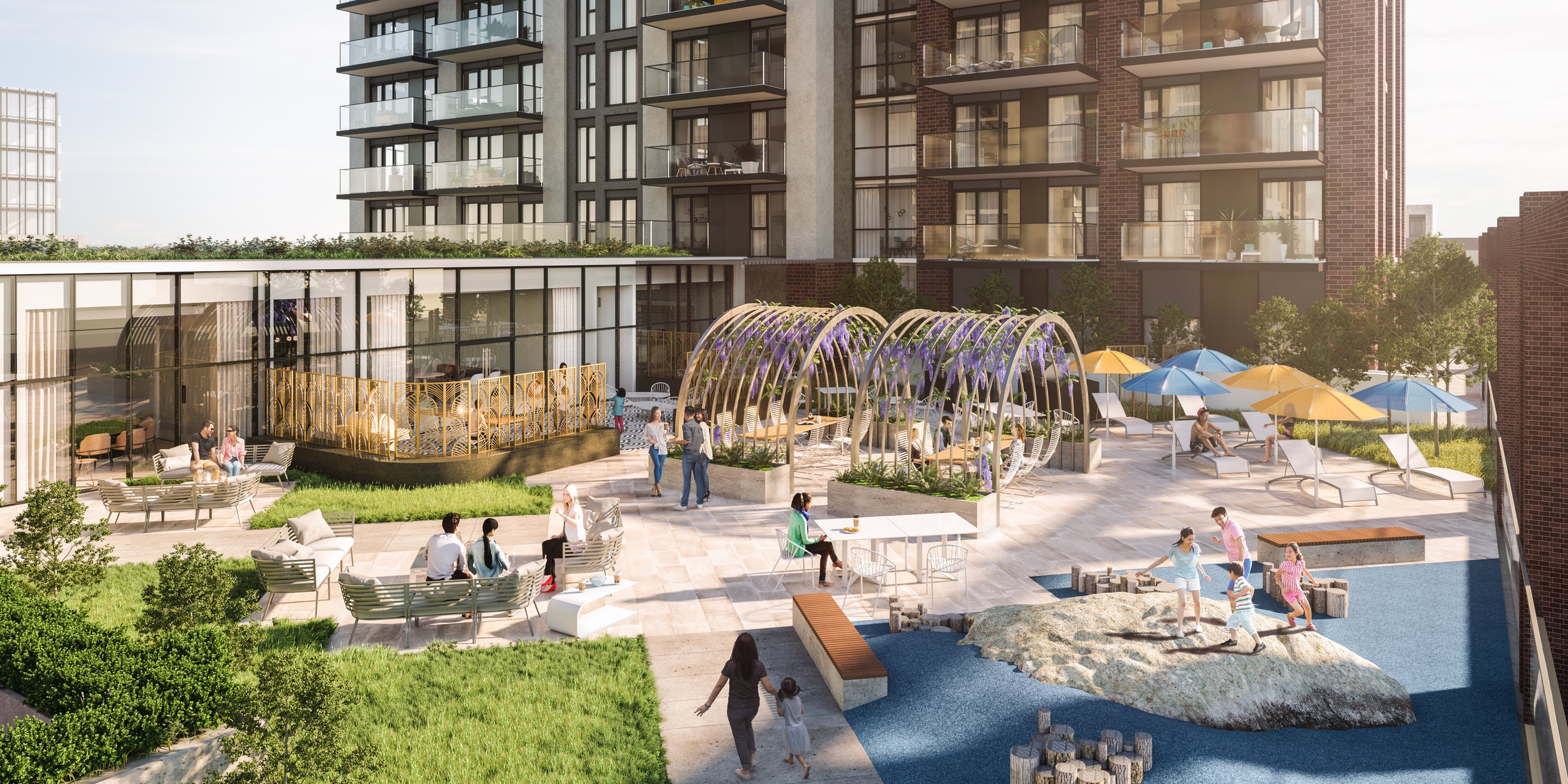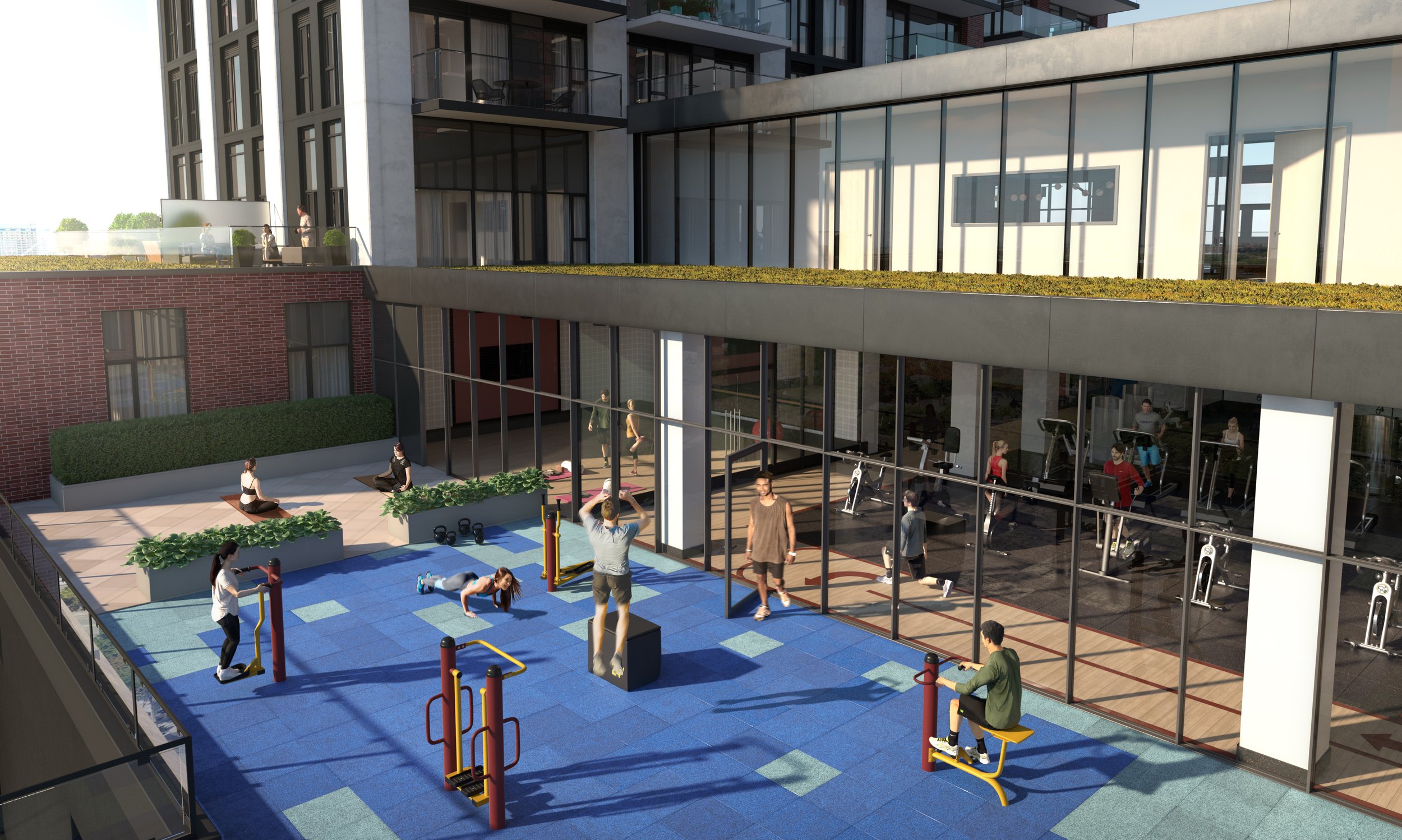Living Lane at Regent Park Block 16S and 17S
Location
Toronto, ON
Client
Daniels Corporation
Scope
Landscape Architecture
Urban Design
Park Programming
Awards
2017 Toronto Urban Design Award of Merit
A laneway reimagined as a community space and hub for bike culture
The Living Lane, as part of the DuEast Condominiums in Regent Park, was designed as an animated community space and a hub for bike culture. It is active in all seasons with magnets for activity, including bike repair and storage rooms, bike forests, live/work units, offices, courtyards, and seating. The project shows the potential for laneways to serve functional needs at the same time as creating comfortable and memorable places for residents to enjoy—a current challenge for Toronto laneways. Though the laneway uses a curbless “woonerf” design to make the space as flexible as possible, subtle strategies such as a pixilated paving pattern and careful alignment of service entrances make it easy to differentiate areas meant for pedestrians and vehicles.
The Laneway’s animated design extends into the streetscape frontage along Dundas St. and throughout the two city blocks containing four towers developed with people oriented spaces spread across four amenity terraces.





